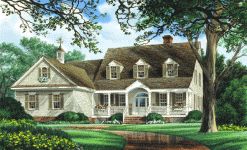 Brookhaven
What a surprise ~ a pleasant one at that. When we built our home for two, it fit us like a glove. Then, as our family grew, so did the house. By completing the upper level, our every need was met... now that our children have flown the nest, it works for us once more. However, when they return with our grandchildren, we just fill it up all over again. This delightfully warm, classic cottage is a home for all seasons and building the Brookhaven is definitely the second best decision we ever made. The first, of course, you already know.
|

|
 |
12 Market Street Wilmington NC 28401 | Phone 910-251-8980 | Fax 910-251-8981 | Email admin@williampoole.com
