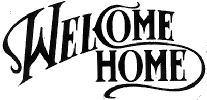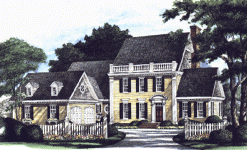 Cape Charles
What poise, grace and precise detail. What a stirring of nostalgic feelings upon seeing the Cape Charles just beyond sitting regally but gracefully, shimmering at the waters edge. The proportions, the cedar shingles in the gabled ends, the chimney configuration all this and more awaken dreams of home and all that it encompasses. Dreams really do come true yours can too!
|

|
 |
12 Market Street Wilmington NC 28401 | Phone 910-251-8980 | Fax 910-251-8981 | Email admin@williampoole.com
