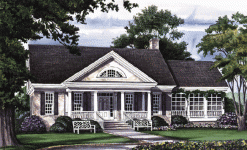 Carlyle
A moment to forever cherish when first we saw the Carlyle. Spiraling smilax, colorful hydrangeas, handsome English boxwoods Southern plantings for a wonderfully Southern Greek Revival home. The moment that we first discovered The Carlyle was a moment to forever cherish. A classical combination for anytime, anywhere. One that will never grow, because the really good things never do.
|

|
 |
12 Market Street Wilmington NC 28401 | Phone 910-251-8980 | Fax 910-251-8981 | Email admin@williampoole.com
