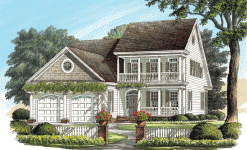 Easton
Truth, as we have always been told, is stranger than fiction...so we begin. Years ago, two elderly sisters lived in the Easton. Kindly and scatterbrained, they invited neighbors for Thanksgiving dinner. The turkey was delivered and the sisters decided (after a toddie or two) to administer chloroform so the defrocking would be painless. When the turkey waked, the sisters, not being able to "do the deed", put a belt around the naked turkey's neck and walked him to the butcher. That Thanksgiving celebration has yet to be equaled.
|

|
 |
12 Market Street Wilmington NC 28401 | Phone 910-251-8980 | Fax 910-251-8981 | Email admin@williampoole.com
