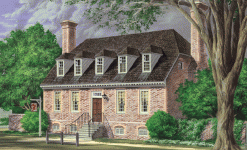 Eighteenth-Century House
During the 1700's, the Tidewater, VA area produced one of the South's best-loved architectural styles. The house was basically a simplification of the English Georgian style that was modified to suit the local climate, available building materials, & the skills of colonial craftsmen. This example of an eighteenth-century house, with its hip-on-gable (jerkinhead) roof, is handsomely appointed with brick laid in the Flemish bond pattern, corbelled chimney caps, and a molded water table below the first-floor level. The colonial bricklayer usually combined a number of different brick shapes and finishes to add richness and variety to the exterior.
|

|
 |
12 Market Street Wilmington NC 28401 | Phone 910-251-8980 | Fax 910-251-8981 | Email admin@williampoole.com
