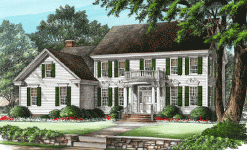 Harper House
Slam-a-lam! The five of us jumped quickly from bed upon hearing the early morning noise only to find that our mother, in her exasperation, had thrown a frying pan down the hall. Upon rising she found my fish in the tub, minnows in the lavatory and dishes in the sink. We hastily tidied up and I escaped to the pond. My favorite route was always by a beautiful Southern two–story home that glowed, radiantly as the sun rose behind it…the Harper House, a special homeplace.
|

|
 |
12 Market Street Wilmington NC 28401 | Phone 910-251-8980 | Fax 910-251-8981 | Email admin@williampoole.com
