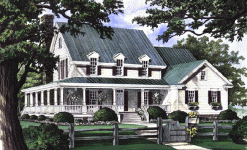 Homestead
Rounding a curve near the Blue Ridge Parkway-there, straight ahead, nestled between adjacent ridges lies The Homestead. With a sudden catch in the throat, one is immediately immersed in images of the generations who have lived, loved and toiled there. Lullabies, folk tales and the clear lilt of a fiddle in the crisp evening air invade ones sensed in a rush of nostalgic reverie. Imagine the stories that could be told!
|

|
 |
12 Market Street Wilmington NC 28401 | Phone 910-251-8980 | Fax 910-251-8981 | Email admin@williampoole.com
