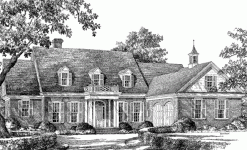 Lynchburg
I'll never forget my first impression of the Lynchburg. The stately, yet modest Georgian home was warm and welcoming beneath overhanging boughs of the tree lined street. However, I was filled with trepidation, for this was my first date with a pretty little girl who lived within. Things must have turned out pretty well because the Lynchburg was the homeplace of that girl, who is now my lovely wife.
|

|
 |
12 Market Street Wilmington NC 28401 | Phone 910-251-8980 | Fax 910-251-8981 | Email admin@williampoole.com
