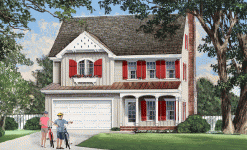 Parkside
WOW! I can’t believe we live here! It’s our home, finally… and right beside the park. Our children can bike, skate, swim and run to their hearts content. Some call it the first house on the block, we call it Parkside.
|

|
 |
12 Market Street Wilmington NC 28401 | Phone 910-251-8980 | Fax 910-251-8981 | Email admin@williampoole.com
