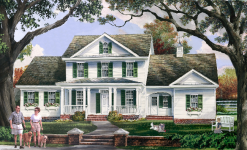 Ravenswood
I’m like the “woman who lived in a shoe, she had so many children she didn’t know what to do”. Johnnie, Joe, Amy and Pete… these kiddos are always under my feet. We needed a home so each could have a room of their own. Our Ravenswood is a dream come true… if you had as many to keep up with, you’d think so too!
|

|
 |
12 Market Street Wilmington NC 28401 | Phone 910-251-8980 | Fax 910-251-8981 | Email admin@williampoole.com
