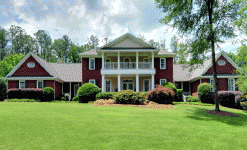 Richmond Hill
High atop a hill overlooking the James River sits a grand and glorious plantation house, the Richmond Hill. The spectacular view of stars, moon and twinkling lights from the town below entrances visitors from far and near as they gather each evening to recount the adventures of their day and delight in the promise of the night.
|

|
 |
12 Market Street Wilmington NC 28401 | Phone 910-251-8980 | Fax 910-251-8981 | Email admin@williampoole.com
