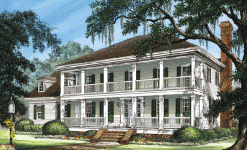 River Road
High above the Suwannee River sits an old Southern Plantation home replete with Spanish moss swaying in the gentle breezes and bougainvillea vines exploding with color. I remembered similar warm evenings when my father would tak up to get a block of ice so that we could make ice cream. With fireflies dancing, stories entrancing, swinging soothing and ice cream cooling
|

|
 |
12 Market Street Wilmington NC 28401 | Phone 910-251-8980 | Fax 910-251-8981 | Email admin@williampoole.com
