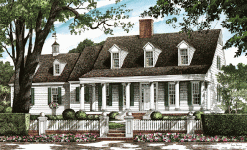 Shenandoah II
The celebrations began the day our family moved into this wonderful home and have continued through the years. The crisp air of autumn finds a line-up of smiling Jack-O-lanterns and soon it will be time to wind the stately columns with twinkling lights that brighten the snowy, silent nights. In a blink of an eye, the first signs of spring provide a colorful backdrop for hidden Easter eggs. On the 4th of July, the Stars and Stripes will proudly wave. At Shenandoah II each day is a celebration of home and family. May the celebration live on...here's to a wonderful life!
|

|
 |
12 Market Street Wilmington NC 28401 | Phone 910-251-8980 | Fax 910-251-8981 | Email admin@williampoole.com
