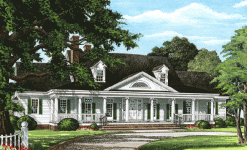 Summer Hill
With pride and affection you watch your bride's reaction when she sees the Summer Hill. Much of who you are has been defined from growing up in this old Greek Revival Virginia home...this wonderful home-with-a-flair. The wide porch that can be accessed from all rooms through French doors, the softness of its outline nestled against the trees, the knowledge that the nearby neighborhood sprang up around this romantic but ceremonious home gives you but a moment's pause before hearing her gently say, "How absolutely lovely."
|

|
 |
12 Market Street Wilmington NC 28401 | Phone 910-251-8980 | Fax 910-251-8981 | Email admin@williampoole.com
