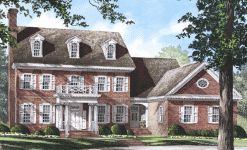 The Hamilton
Quality versus quantity. This guiding rule was not only drilled into my head when growing up but, in my maturing years, observed and acknowledged as a wise & lasting truth. Details make all the difference and in homes they are the defining difference that sometimes dictate less in square footage in order to complete our total visiondetails that enhance and solidify our home for the memories we make. The Hamilton typifies the translation from grand estate to the human scale and is more than worthy of this old adage.
|

|
 |
12 Market Street Wilmington NC 28401 | Phone 910-251-8980 | Fax 910-251-8981 | Email admin@williampoole.com
