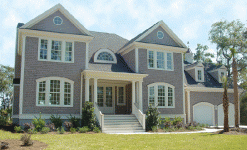 The Hamptons
Shingle style (traditional and modern) as diverse as these descriptions are, they are each appropriate for this uniquely handsome blending of both the old and the new in The Hamptons. The dramatic setting along the shore of Long Island is unrivaled in its beauty, solitude, serenity and, paradoxically, its immediate proximity to the city and all that it has to offer. The Hamptons the best of all worlds, here for you.
|

|
 |
12 Market Street Wilmington NC 28401 | Phone 910-251-8980 | Fax 910-251-8981 | Email admin@williampoole.com
