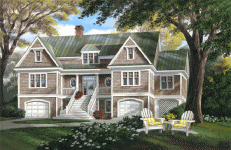 Twin Gables II
He is the apple of his Grandparents eye, that Sammy is. Oh the tales they can tell will fill a book. Once, after putting him down for a nap, they sat out on the porch of their Twin Gables II for a bit of a chat. When they went in to check on him, he was gone. That child had climbed out of his crib, crawled out of his room and was found in the bath playing in the water and we all know what water, dont we. The news at Sammys house is that there will be another Sammy or Samantha soon. They can hardly wait...
|

|
 |
12 Market Street Wilmington NC 28401 | Phone 910-251-8980 | Fax 910-251-8981 | Email admin@williampoole.com
