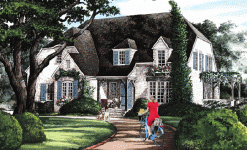 Victoria's House
With hair flying and cheeks rosy, the lady pedaled her bicycle through the winding streets. Baguettes in her basket, along with treats for her babies, she turned toward home in anticipation of being warmly greeted by Baby Snooks and Lambchop, the two little four-legged people who were closest to her heart. At Victoria
|

|
 |
12 Market Street Wilmington NC 28401 | Phone 910-251-8980 | Fax 910-251-8981 | Email admin@williampoole.com
