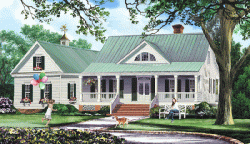 Cherry Grove
I am sure I could just sit here all day and watch her play. "Look mama, I'm flying!" At our Cherry Grove, she believes nothing is impossible. For now, I'll just let her dream and hope that imagination doesn't give her any wild ideas.
|

|
 |
12 Market Street Wilmington NC 28401 | Phone 910-251-8980 | Fax 910-251-8981 | Email admin@williampoole.com
