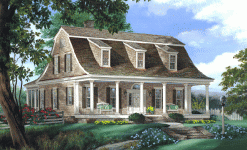 Chesnut Ridge
This classic Dutch Colonial is where my heart turns whenever I think of home. For it is here, in the rolling foothills, that I was raised with all the familiar flavors of family and friends passing through these doors. It is here that I learned the songs of my youth and first heard the stories passed through generationshere on the porches where perfumes of the hills wafted over us like gentle breezes. Here is where I belong~home at Chestnut Ridge.
|

|
 |
12 Market Street Wilmington NC 28401 | Phone 910-251-8980 | Fax 910-251-8981 | Email admin@williampoole.com
