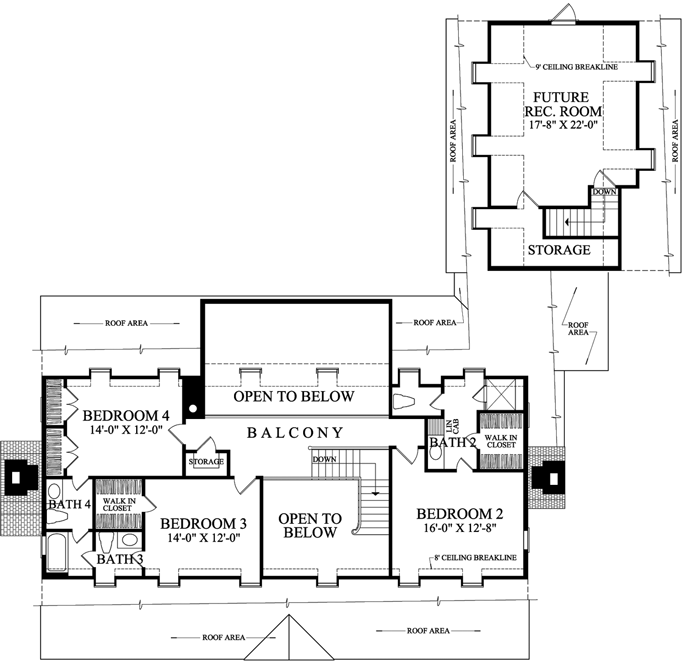William E. Poole Designs,
Inc.
12 Market Street
Historic Wilmington NC
Return
Williamsburg Collection - Christiana Campbell's Tavern WC112

Christiana Campbell's Tavern Second Floor
| Total Heated Square Footage | 3434 Sq. Ft. |
| Foundation | Basement/Crawlspace |
| Width (Ft. - In.) | 76' - 4 |
| Depth (Ft. - In.) | 77' - 4 |
| First Floor Ceiling Height | 10' |
| Second Floor Ceiling Height | 8' |
| Additional Features (if any) | Future Rec: 559 sq. ft. |
To order plans Call 910-251-8980