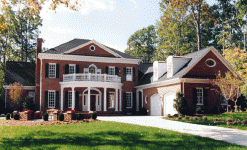 Evergreen
Memories of Christmas at home with the large tree greeting you upon entering the gracious foyer, garland hanging along the curved staircase, carols being sung around the piano in the library, turkey and pumpkin pie baking in the kitchen-these are what the Evergreen is all about. With the curved and columned front porch, authentic detail and gracious flow, family and neighbors gather with joy in this home for all seasons throughout the year and especially for holidays.
|

|
 |
12 Market Street Wilmington NC 28401 | Phone 910-251-8980 | Fax 910-251-8981 | Email admin@williampoole.com
