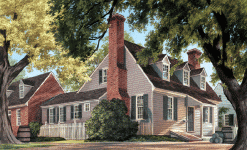 Greenhow Tenement
(c.1730-50) In the 18th century, tenement referred to both smaller rental dwellings and well-appointed townhouses rented to the genteel class. This cottage, situated next door to the shoemaker’s shop, was owned by John Greenhow, an enterprising Williamsburg merchant. Greenhow owned an eight-ton schooner that often sailed to Philadelphia with agricultural products and returned assorted merchandise for his store on Duke of Gloucester Street. Architectural historians used insurance policies and verbal descriptions from long-time residents to reconstruct the house on its original foundations. Another town landmark, Greenhow Brick Office, is used as the architectural basis for a garage at the rear of the house. Local traditions hold that this structure once served as a debtor’s prison. The exact date of the Greenhow Tenement and Office is uncertain; both structures appear in tax records during the mid 1700’s.
|

|
 |
12 Market Street Wilmington NC 28401 | Phone 910-251-8980 | Fax 910-251-8981 | Email admin@williampoole.com
