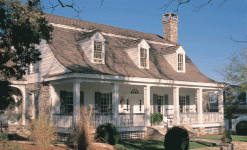 Hudson Valley
Out on the trail, exhilarated by the crisp morning air and the pounding hooves beneath me, I turned my mount towards home, a warm crackling fire and breakfast. As we drew near, smoke spiraled from the chimney and my mouth watered in anticipation of sausages and eggs. The warmth, charm and texture of my beloved retreat greeted me, as always. The best place I could ever hope to be the Hudson Valley, my Dutch Colonial home.
|

|
 |
12 Market Street Wilmington NC 28401 | Phone 910-251-8980 | Fax 910-251-8981 | Email admin@williampoole.com
