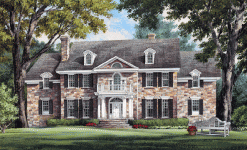 Lansdowne
Reminiscent of homes seen in established old neighborhoods, the Lansdowne, with a floor plan up-dated for today, is a dream come true. Dinner parties for the adults, sleep-overs for the youngsters and aromas of home-cooked meals combined with gatherings for young and old alike abound here in the Lansdowne.
|

|
 |
12 Market Street Wilmington NC 28401 | Phone 910-251-8980 | Fax 910-251-8981 | Email admin@williampoole.com
