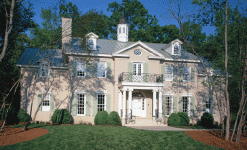 Longview
House Extraordinaire with Regency and Colonial Revival architectural characteristics, the Longview is a home of elegance and comfort, a home that combines the best of architecture and design a refined home that exudes both excitement and warmth. The Longview was designed and built as a Classic American Homes Lifestyle Showcase. Inside and out, the Longview is romantic and extraordinary and, because of the classical designs of both the home and the furnishings, it is timeless a trait that is distinctly Poole.
|

|
 |
12 Market Street Wilmington NC 28401 | Phone 910-251-8980 | Fax 910-251-8981 | Email admin@williampoole.com
