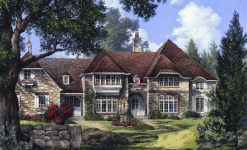 Manoir de Bais
The little sidewalk caf was brimming with activity when excited voices at the next table caught our attention. Noting our interest, they invited us to join them and during the next hour regaled us with myths and legends of an old country home nearby. When, during our visit, we came upon Manoir de Bais, all the stories we had heard sprang to life. The romance of this old-world French manor remains with us to this very day.
|

|
 |
12 Market Street Wilmington NC 28401 | Phone 910-251-8980 | Fax 910-251-8981 | Email admin@williampoole.com
