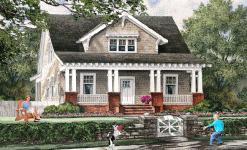 Maple Grove
Summer evenings were the best! We’d play for hours while mom relaxed in her favorite spot. To this day, I can still hear the wind off that old frisbee. When I return home, it’s like I never left. Memories we made while living in Maple Grove always make me smile.
|

|
 |
12 Market Street Wilmington NC 28401 | Phone 910-251-8980 | Fax 910-251-8981 | Email admin@williampoole.com
