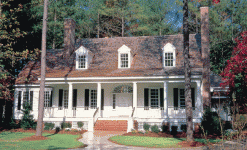 Melrose
Porch swings, trailing wisteria vines, crocus that look like Easter eggs, buttercups and chirping birds-all senses are invaded with memories of our childhood. Visits to grandma's home included stories told, stories heard, and stories embellished upon. The best possible gift-here we were taught the lessons it had taken our grandparents a lifetime to learn. All this beauty, and a legacy too, were set in the old South-and in the Melrose.
|

|
 |
12 Market Street Wilmington NC 28401 | Phone 910-251-8980 | Fax 910-251-8981 | Email admin@williampoole.com
