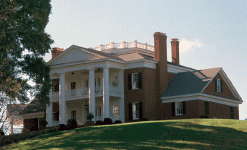 Melrose Plantation
Take a step back in time to an old Mississippi Plantation Home. A place where the joy of life itself filled the house and grounds around it with all the bustling activity that comes from running so large a self-sustaining home place. Hands toiled the fields, staff ran the house, children played throughout delighting in the daily pleasures surrounding them at the Melrose Plantation, their home forever, no matter where their future paths shall lead.
|

|
 |
12 Market Street Wilmington NC 28401 | Phone 910-251-8980 | Fax 910-251-8981 | Email admin@williampoole.com
