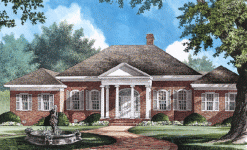 Mount Ellen
My grandmother wanted everything perfect. She wanted formality with graciousness, comfort with good taste and most of all, livability with a sense of grandness; one that would promote warmth and on a level that would enable her to avoid stairs. She found perfection with the Mount Ellen and created her own perfect world within.
|

|
 |
12 Market Street Wilmington NC 28401 | Phone 910-251-8980 | Fax 910-251-8981 | Email admin@williampoole.com
