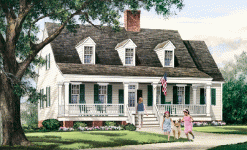 Poplar Grove
As I turn to walk away, I hear them giggle. My girls are always up to something. Our beautiful Molly dog doesn't stand a chance. From bows to painted toes, dresses to messes and minds that never slow... creativity is overflowing here in our Poplar Grove.
|

|
 |
12 Market Street Wilmington NC 28401 | Phone 910-251-8980 | Fax 910-251-8981 | Email admin@williampoole.com
