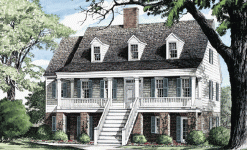 Port Royal
Every evening after supper, Uncle Henry wanders outdoors to the front porch. He has a ritual from which he never strays. As twilight settles in, he finishes his pipe and slowly unfolds his lanky frame from the creaky rocking chair. He is ready to rosin up his bow and strike the first lively chords of our favorite fiddle tunes. Many pleasant evenings are spent telling tales and making music at the Port Royal.
|

|
 |
12 Market Street Wilmington NC 28401 | Phone 910-251-8980 | Fax 910-251-8981 | Email admin@williampoole.com
