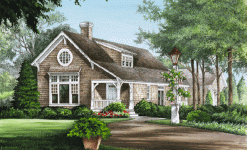 Ramblewood
Inspiration comes frequently as though out-of-the-blue sometimes like a lightening bolt, other times like a slowly evolving, yet perfect sunrise. The Ramblewood is a perfectly conceived and executed cottage full of abundant individuality and charm that flows and functions with ease for the fortunate family within. The home itself exudes inspiration for love, romance and future dreams.
|

|
 |
12 Market Street Wilmington NC 28401 | Phone 910-251-8980 | Fax 910-251-8981 | Email admin@williampoole.com
