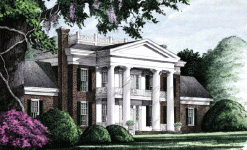 Savannah
Can you hear it...the soft rustle of crinolines beneath the fashionable watered-silk gowns of the country's young Southern belles As they sashay through the grand entrance, their thoughts turn to the forthcoming festivities. Backyard barbecues at this stately home are often weekend events that hold a wealth of possibilities. Peeking past the rim of her parasol, she smiles a coy smile, the gentleman with the rogue reputation from Charleston is making his way over. The genteel, Southern way of life is alive at The Savannah.
|

|
 |
12 Market Street Wilmington NC 28401 | Phone 910-251-8980 | Fax 910-251-8981 | Email admin@williampoole.com
