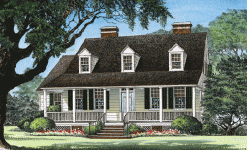 Snee Farm
Winding down a sandy, weed choked path, a pleasant little county cottage awaited our arrival at waters edge. The grasses were overgrown and the paint was peeling from the siding, but the timeless essence of this home reached out to embrace us. The Snee Farm house had stories to tell and had finally found an audience anxious to listen.
|

|
 |
12 Market Street Wilmington NC 28401 | Phone 910-251-8980 | Fax 910-251-8981 | Email admin@williampoole.com
