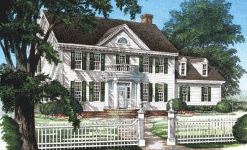 Stonington
Cutting blooms from her flowerbed, the lady in a straw hat paused and looked out at the New England Sea with such serenity and pleasure that we were momentarily transfixed. Flags were snapping in the brisk breeze and the sky was so blue that darkness seemed improbable. Her home, overlooking the sea and facing the town square, was picture perfect. With this memory firmly etched in my mind, the Stonington was created for you to enjoy for your own special homeplace.
|

|
 |
12 Market Street Wilmington NC 28401 | Phone 910-251-8980 | Fax 910-251-8981 | Email admin@williampoole.com
