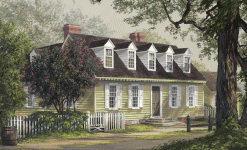 Thomas Everard House
This quintessentially colonial house with many dormers was probably built by gunsmith John Brush in the early 1700s. Williamsburg Mayor and Burgess, Thomas Everard, Gent acquired the house in 1751. The location of the house, on the green adjoining the royal Governor's Palace, made it an ideal home for a public servant, but Everard found the plain interior of the gunsmith's home somewhat lacking. He carried out a number of interior refinements to make the house more suitable for a gentleman of his station. In 1949, architects returned the front facade of the house to its original 18th-century appearance by removing a 19th-century porch and dormer. The William E. Poole House design faithfully replicated all dimensions of the exterior, including a small, bricked courtyard nestled between the two rear wings of the house.
|

|
 |
12 Market Street Wilmington NC 28401 | Phone 910-251-8980 | Fax 910-251-8981 | Email admin@williampoole.com
