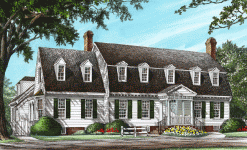 Tidewater Gambrel
This home is so reminiscent in character of the Kings Arms Tavern in Williamsburg, yet is designed to meet all the living comforts of today. Details abound both on the exterior as well as the interior, all of which, heighten ones sense of times past, particularly on blustery winter night as you visit with neighbors and cozily toast marshmallows at one of the cheerful fireplaces.
|

|
 |
12 Market Street Wilmington NC 28401 | Phone 910-251-8980 | Fax 910-251-8981 | Email admin@williampoole.com
