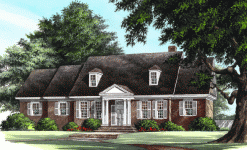 Valdosta
Ms. Margaret has lived here all her life along with her brothers, sisters, cousins, and grandparents. The Valdosta has been their home forever. It is with many fond memories that she bids a final farewell to the Valdosta and wishes happiness and joy for the new family ready to begin their sojourn within.
|

|
 |
12 Market Street Wilmington NC 28401 | Phone 910-251-8980 | Fax 910-251-8981 | Email admin@williampoole.com
