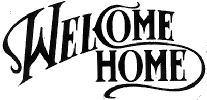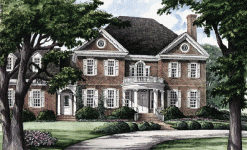 Wyndham
Vintage, yet new The Wyndham looks seasoned, yet functions for today. It starts out looking good and stays that way. This is a home that was considered in in years past, in now, and will be in years from now. Every neighborhood has a Georgian classic that demands respect and this is just such a house so stately with the columned porches to the front of the impressive main body, so circumspect in the correctness of detail, so perfect in every sense of the word.
|

|
 |
12 Market Street Wilmington NC 28401 | Phone 910-251-8980 | Fax 910-251-8981 | Email admin@williampoole.com
