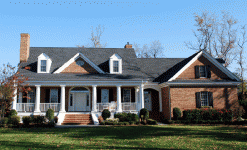 Airlie
In a tranquil setting down by the waterway is The Airlie. Weddings in the chapel, festivities on the grounds and strolls among the gardens are memories to be treasured by more than just a few. Huge live oaks, masses of azaleas in an amazing array of color and open patches of sun-drenched grassy areas surround this lovely home.
|

|
 |
12 Market Street Wilmington NC 28401 | Phone 910-251-8980 | Fax 910-251-8981 | Email admin@williampoole.com
