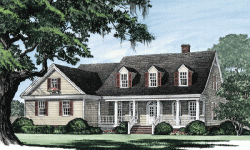 Eastern Shore II
If you liked the Eastern Shore Cottage, you'll love the Eastern Shore Cottage II. We've preserved all of the interior space of the original plan. We've added 2/6 exterior walls, enlarged the breakfast area, and best of all, added a back porch. Again, you've made a wise decision. Enjoy!
|

|
 |
12 Market Street Wilmington NC 28401 | Phone 910-251-8980 | Fax 910-251-8981 | Email admin@williampoole.com
