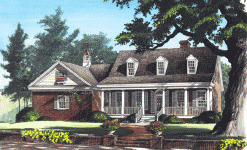 Fairview
They were so glad to find this house. They'd searched high and low for the perfect retirement home. Everything worked so perfectly all on one level and, as they quickly realized, had they begun married life here and expanded the upper level as children came along, it would have remained the perfect home for them-both then and now.
|

|
 |
12 Market Street Wilmington NC 28401 | Phone 910-251-8980 | Fax 910-251-8981 | Email admin@williampoole.com
