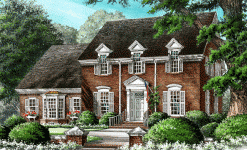 Leesburg
"The Colonel is home" the neighborhood children all shouted as the shiny black limo pulled up to the Leesburg. This was always an exciting time because he told them stories about where he had been and who he had seen in far away places. He also always bought them presents and, while they devoured cookies and milk, kept them entranced with his stories for hours. One could not tell whether his homecomings were enjoyed more by him or the children, for he was as delighted with their attention as they were with his.
|

|
 |
12 Market Street Wilmington NC 28401 | Phone 910-251-8980 | Fax 910-251-8981 | Email admin@williampoole.com
