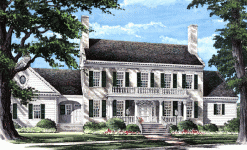 Shepperd House
Purpose is in the air. Workmen are everywhere. This fine old home is being brought back to life after having been deserted for years. One day, quite by chance, a couple happened by, fell in love with its bones and possibilities and decided to restore The Shepperd House to its former glory. Some stories really do have happy endings. This one surely shall
|

|
 |
12 Market Street Wilmington NC 28401 | Phone 910-251-8980 | Fax 910-251-8981 | Email admin@williampoole.com
