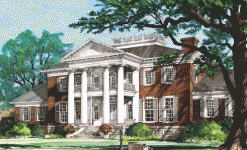 Sycamores
Of course I know you two. You're the girls who live at Sycamores. Nodding our heads, we smiled and waited patiently astride our mounts while she went inside to prepare us a snack. Unbeknownst to us, she called our aunt. In short order there was a squeal of tires, clouds of dust and the roar of a car charging up the drive. Earlier that morning, we decided to travel a bit, so we bridled the mules and rode bareback down a country road until we became hungry. Our aunt saw to it that our traveling days were over for the rest of that summer and, if you've ever ridden a mule, then you know our sitting days were over for a good while too.
|

|
 |
12 Market Street Wilmington NC 28401 | Phone 910-251-8980 | Fax 910-251-8981 | Email admin@williampoole.com
