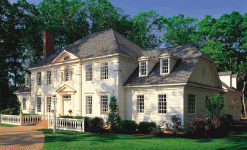 The Providence
Homes that I have enjoyed in my travels throughout Rhode Island and Connecticut were my inspiration for the Providence. The fine detail found in houses if the Federal (Adams) period such as Palladian windows, fluted pilasters and pedimented entries are all incorporated in this design. What better place to showcase The Providence than in Williamsburg, Virginia built in the very center of our Colonial heritage.
|

|
 |
12 Market Street Wilmington NC 28401 | Phone 910-251-8980 | Fax 910-251-8981 | Email admin@williampoole.com
