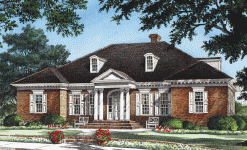 Vicksburg
Remember when the whole family would go spend Sunday with relatives, how you held your breath as you approached your destination-how every flower, every blade of grass, every cloud in the sky seemed so right... Welcome to the Vicksburg! Perfectly balanced with an open, flowing one-level floor plan for everything you imagined.
|

|
 |
12 Market Street Wilmington NC 28401 | Phone 910-251-8980 | Fax 910-251-8981 | Email admin@williampoole.com
