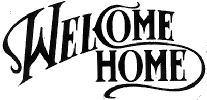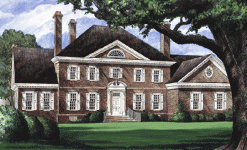 Waverly
The Waverly is a classical Georgian home that, from all appearances, could be either the newest dwelling on the block or the old historic home on whose grounds the surrounding neighborhood was conceived and developed. Proportions and authentic details so handsomely depicted, anchored by twin chimneys on either side of the impressive center structure, give one reflective pause upon approaching The Waverly for the first time as well as all the times in the future when feeling truly welcomed home.
|

|
 |
12 Market Street Wilmington NC 28401 | Phone 910-251-8980 | Fax 910-251-8981 | Email admin@williampoole.com
